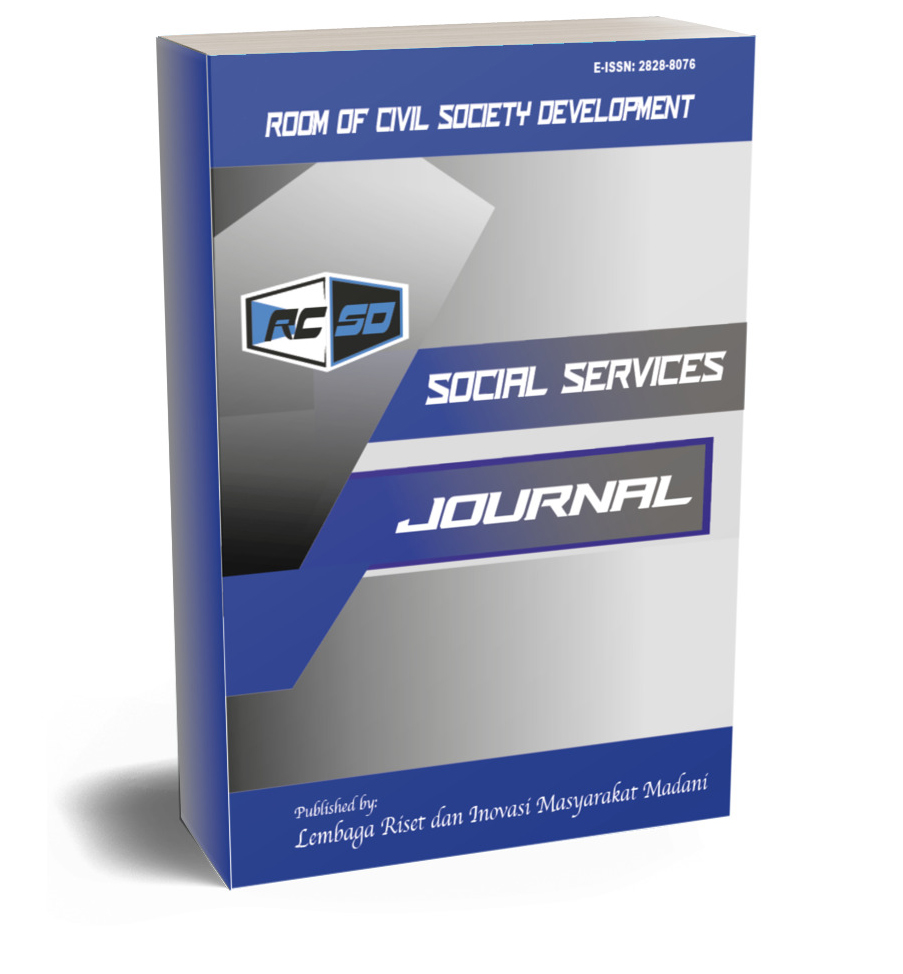Making Boundaries and Site Plans in Nambo Village, Lasalimu District, Buton Regency
DOI:
https://doi.org/10.59110/rcsd.18Keywords:
Design, Boundary, Nambo Village, Site Plan, LasalimuAbstract
Buton Regency is a Level II region in the Indonesian province of Southeast Sulawesi. Nambo Village is comprised of three hamlets: Nambo, Lagonturu, and Tandaompure. It has an area of 25.5 kilometers. When it comes to carrying out operations, both government and community social, the people of Nambo community constantly promote mutual collaboration. The Village Government and Karangtaruna both have programs for planning and designing village boundaries and site plans, however relevant parties lack the skills or knowledge to participate in the planning and design process. The debate outcomes resulted in the design of the Nambo village border and site layout, as well as the materials to be utilized in the village boundary construction process. To enhance the look of the border, mountain stone foundations, brick walls, and natural stone are employed
References
BPS. (2019a). Kabupaten Buton dalam Angka 2019.
BPS. (2019b). Kecamatan Lasalimu dalam Angka 2019.
Desa Nambo. (2019). Kecamatan Lasalimu.
Sayfullah, M., Musrifin, & Zain, W. O. R. (2021). Perencanaan Desain Mushollah Al-Fatah
SDN 20 Lakudo Desa Madongka Kecamatan Lakudo Kabupaten Buton Tengah. Jurnal
Pengabdian Kepada Masyarakat Membangun Negeri, Vol. 5 No.
Sarman. (2020). Kepala Desa Nambo. Kecamatan Lasalimu. Kabupaten Buton. Diwawancarai Oleh
Penulis, Muh. Sayfullah. S.
Downloads
Published
How to Cite
Issue
Section
License
Copyright (c) 2022 Muh sayfullah, Idwan Idwan, Ahmad Efendi, Agusman Agusman, Sitti Febriyany Aldha

This work is licensed under a Creative Commons Attribution-ShareAlike 4.0 International License.














